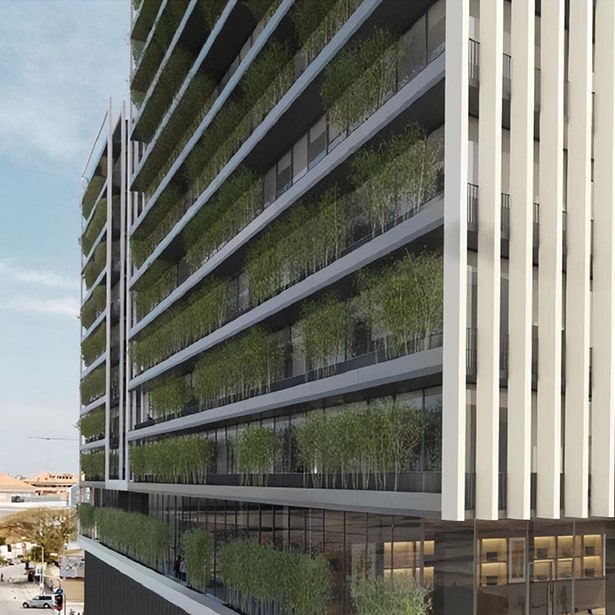The Mutamba project is a new landmark in the city of Luanda. The Mutamba project, located in the heart of Luanda, combines sustainability, comfort and quality to become the new Angolan real estate market reference.
The downtown area, synonymous with centrality and prestige, is home to city icons such as the marginal de Luanda and the National Bank of Angola, ministries, large company headquarters, hotels, restaurants, and a variety of commercial establishments.
This plot is 2,718 m2 in size and is currently occupied by a 2.936.60 m2 building divided into four distinct areas: 1 - Level 0 commercial and office space (occupied by a bank agency); 2 - Two-story office with a total of 616.42 m2 and 71.06 m2 of parking space (available); 3 - Level 0 commercial space (former Robert Hudson shop) with a total of 577.45 m2 and exterior space of 374.29 m2 (available); 4 - Level 1 office with a total of 505.66 m2 (available).
The development plan calls for two 11- and 18-story towers, each with a stunning view of the bay. These buildings will have two, three, and four-bedroom residences, as well as up to four office units per floor and 234 parking spaces.
The planned buildings are referred to as "green buildings" because their primary focus is on energy efficiency, with special attention paid to consumption and renewable energy production.
This project, designed by Costa Lopes Arquitectos, one of Angola's most prestigious architectural firms, is expected to be of exceptional quality and based on sustainability principles. As a result, the value of this project is expected to be preserved over time, making it an especially appealing investment.














