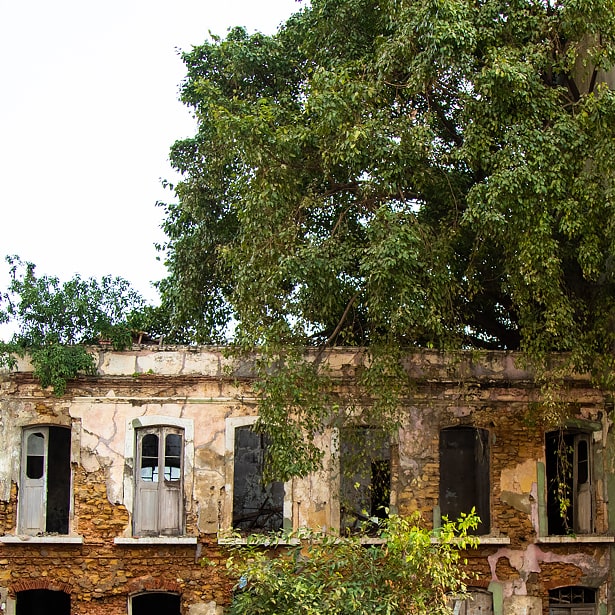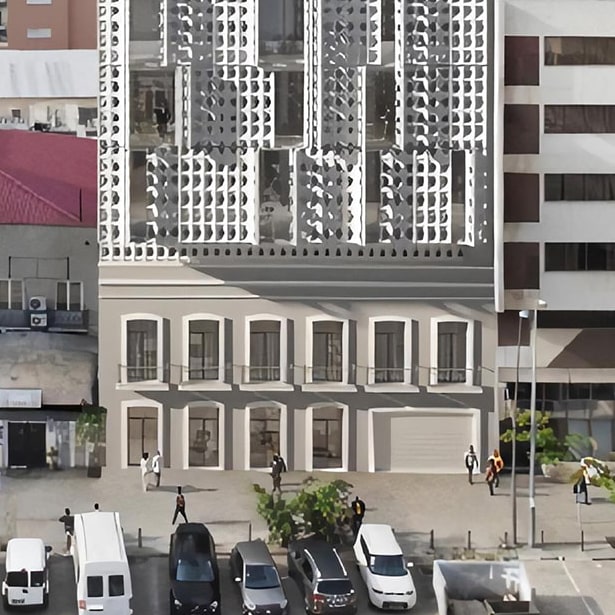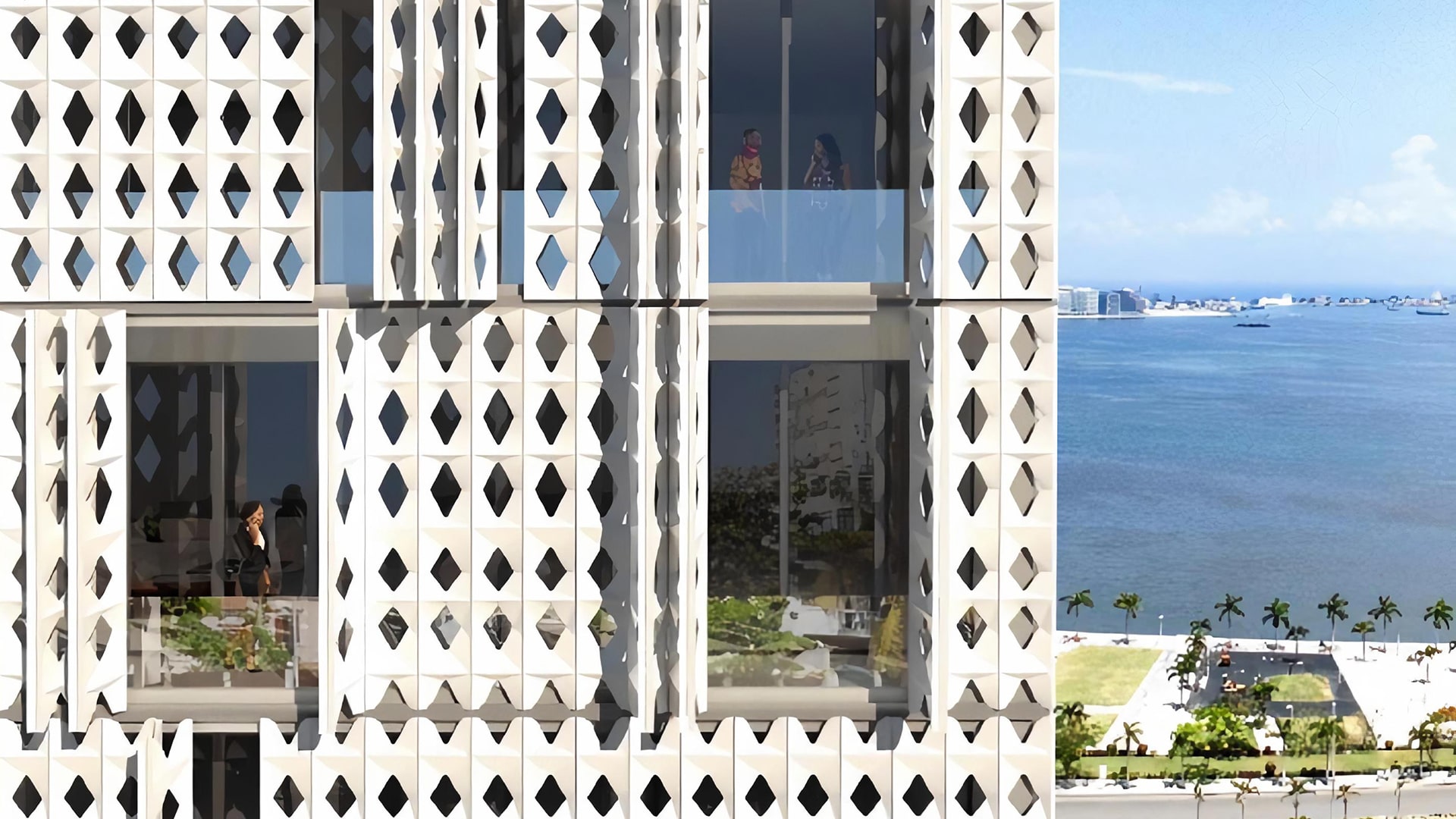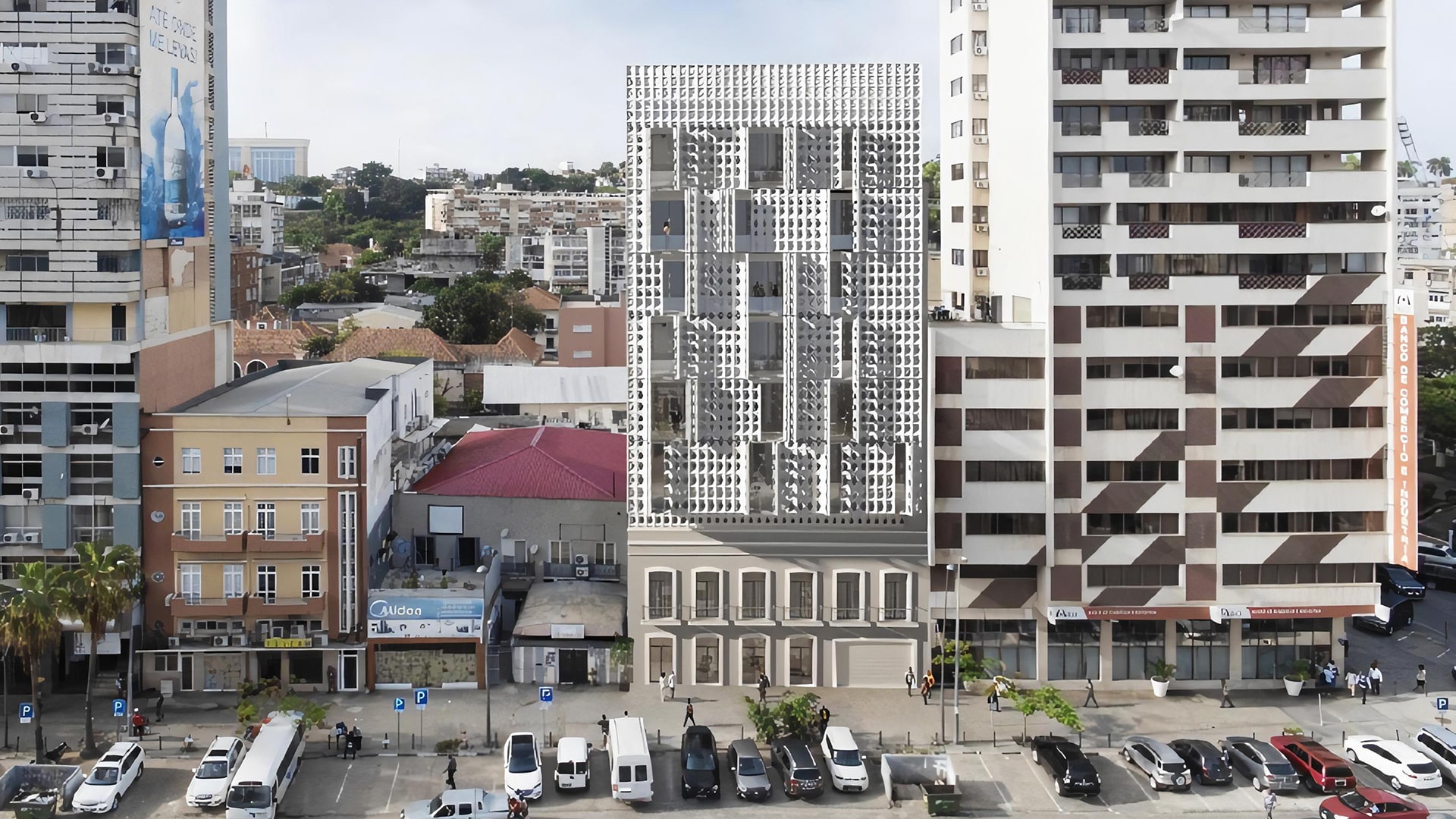For sale is a plot of land with an incredible development project in the heart of downtown Luanda. This project stands out because of the harmonious combination of the historic façade with the contemporary architecture, which is admittedly radical and impactful, in one of the city's most prominent neighbourhoods.
Angola's most important institutions, such as the National Bank of Angola, ministries, oil company offices, and bank headquarters, can all be found in the downtown region, home to the city's iconic shoreline. Several hotels, restaurants, and shops are all within walking distance.
In this proposal, a 685.89 m2 plot will be developed into eight stories of living space, workplaces, or both, with a total floor area of 6,139 m2. The housing variant proposes two four-bedroom units per floor up to four one-bedroom units per floor. There will be a maximum of four offices per floor in the office version. There will be 24 parking spots available for the building.
One of Angola's most prominent architectural firms, Costa Lopes Arquitectos, designed the project, which incorporates the historic two-story façade of the existing structure into a contemporary and striking concept.
As a result of its distinctive architectural, high-quality construction based on the principles of sustainable development, as well as a premium location, this project is an excellent investment.










