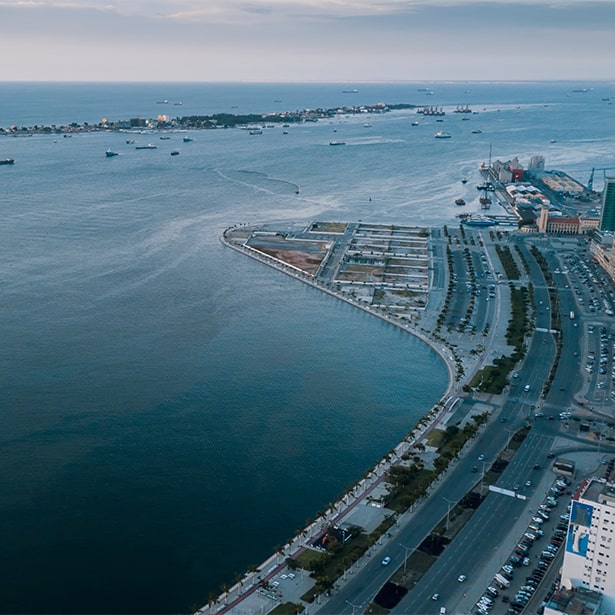The Waterfront 10, for residential use, is a 13-story building in a development phase next to marginal de Luanda, specifically in Parcela A, in Luanda bay, with a total of 54 flats of typologies T1, T3, and T4, 2 shops on the ground floor, a swimming pool, and a social area. The concern for sustainability and the environment is present in its bold architecture, with lush vertical gardens in harmony with the façade design.
Waterfront 10 is designed by Costa Lopes Arquitectos, an international reference firm, with Casais as contractors and Progest as the supervising company. The teams' excellence ensures strict adherence to the best constructive practices and guarantees the project's quality.
This structure is the first to mark its presence in what will undoubtedly become one of Luanda's most iconic areas, providing it with enormous benefits in terms of visibility and prestige. Because of its location, high-quality materials, and one-of-a-kind architecture, Waterfront 10 is expected to be a property with long-term appreciation and a high return on investment.
Parcela A is a landmark in Luanda, Angola, located at the entrance to the Bay of Luanda and adjacent to the Port of Luanda. It is easily accessible from anywhere in the city and has a spectacular view, encompassing the entire bay area all the way to Cape Island and flowing into the vast Atlantic Ocean. With an excellent location and incorporating an area reclaimed from the sea, Parcela A is regarded as the city's next icon.
Parcela A is part of a project to revitalize and improve Luanda's Bay. It is close to the waterfront, the CBD - Central Business District, Largo 17 de Setembro, and many hotels, restaurants, corporate headquarters, museums, and ministries.
It consists of 20 lots with housing, offices, and commercial uses that work together to create an urban-cosmopolitan lifestyle in perfect harmony with its surroundings and the environment.











